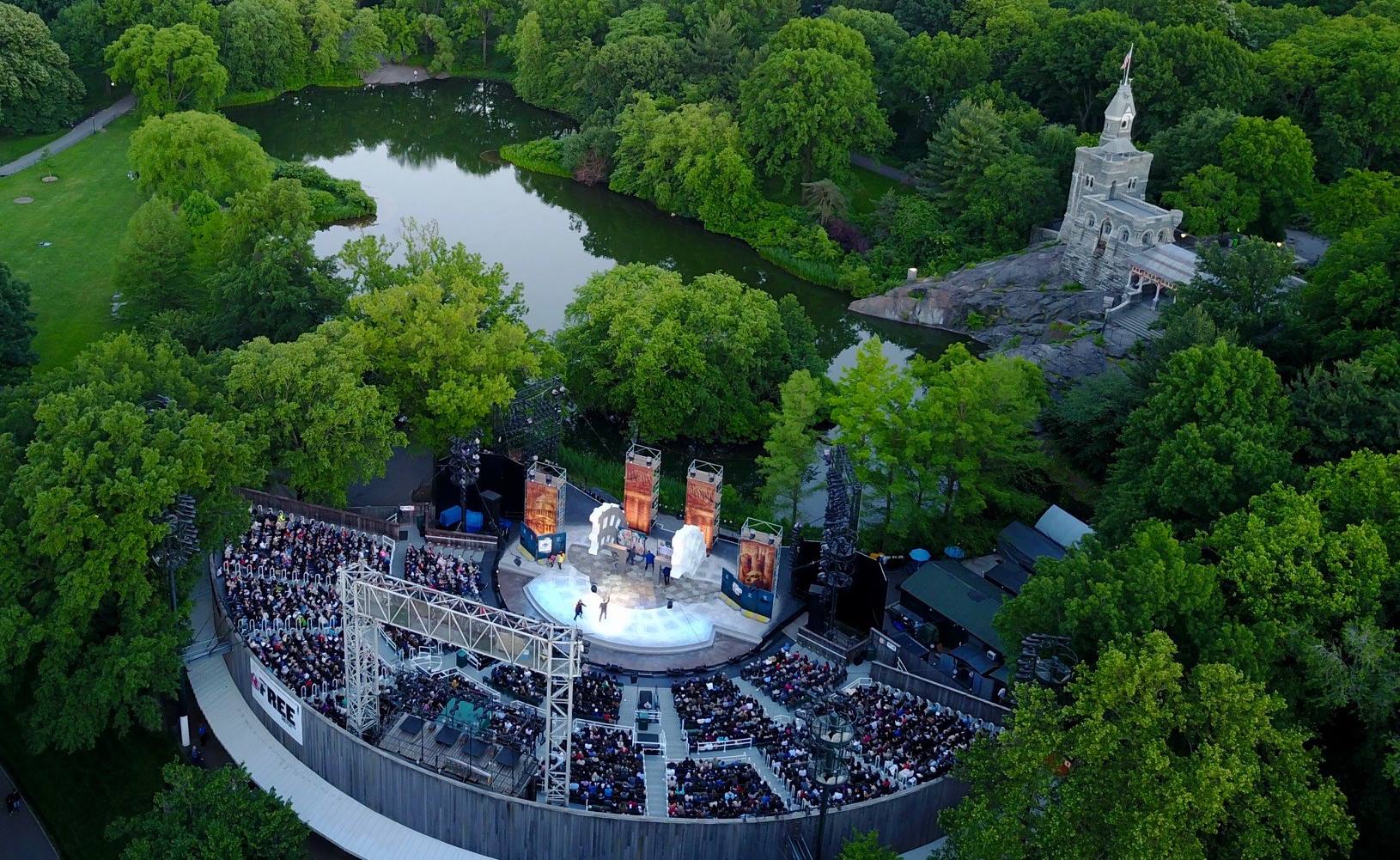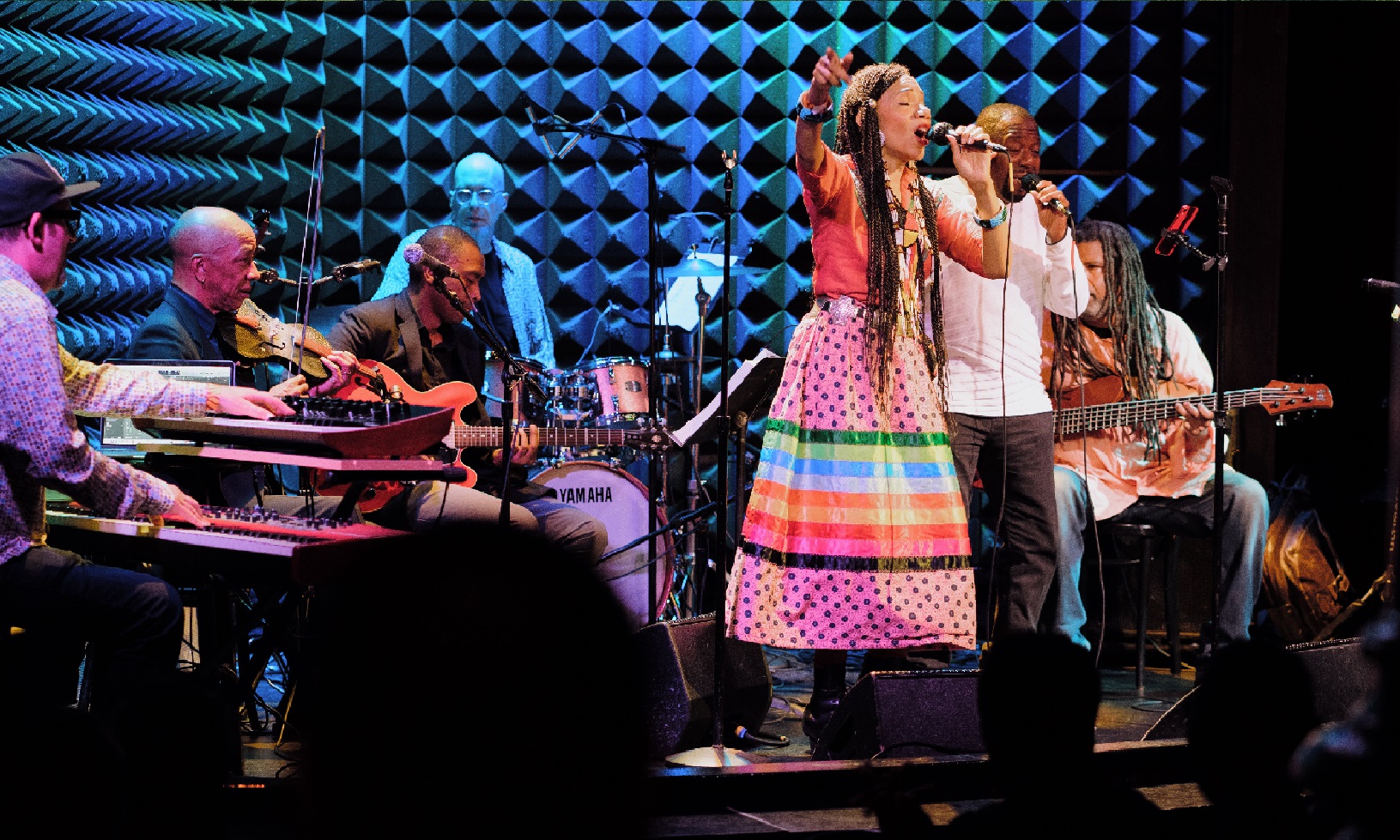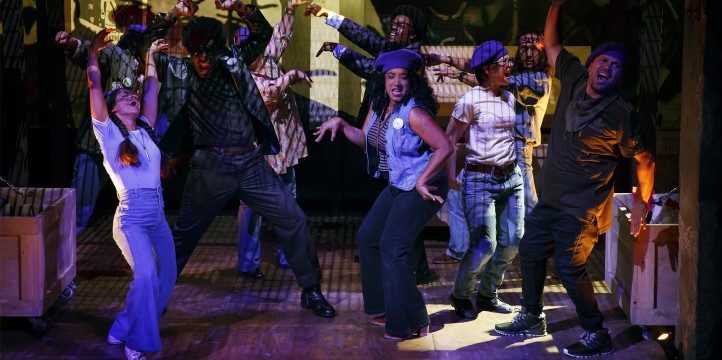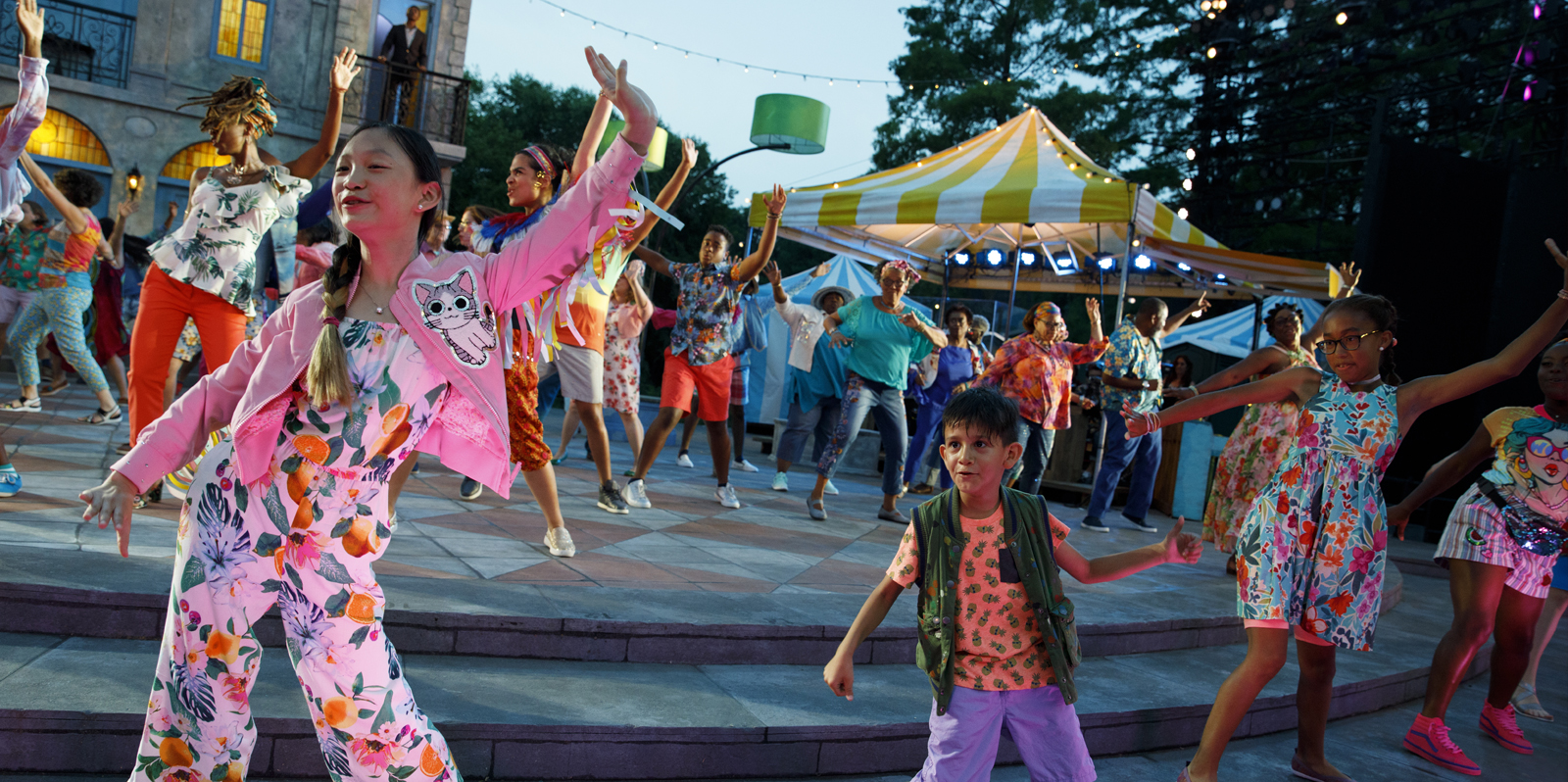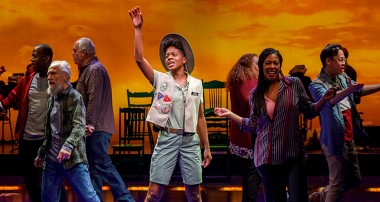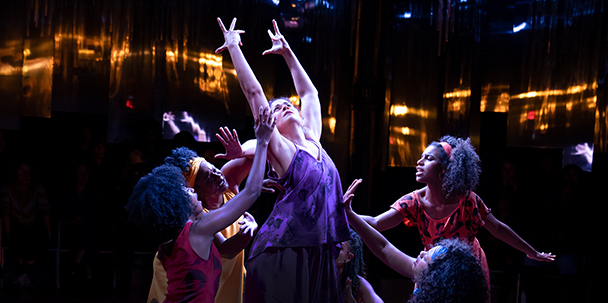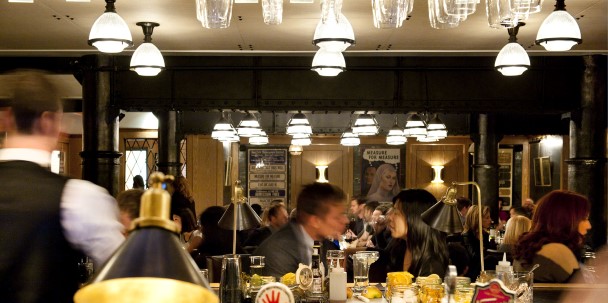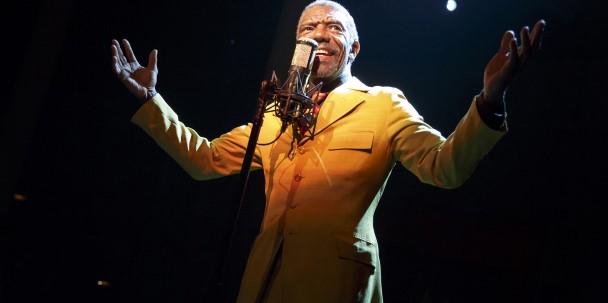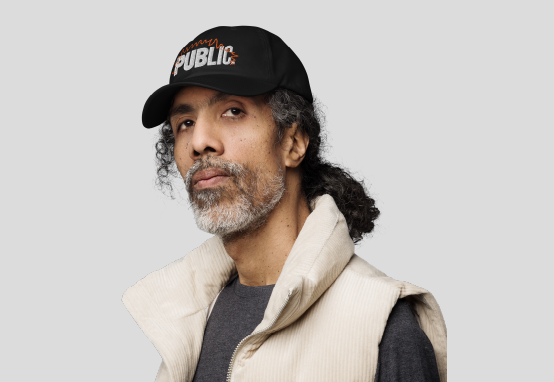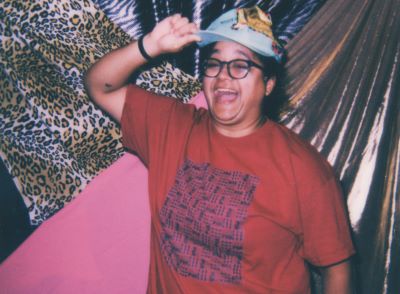Shows & Events
Ticketing Info
Seating
-
Shows & Programming
- Your New Theatrical Season
- Sally & Tom
- Jordans
- STOP KISS REUNION READING
- Mobile Unit's THE COMEDY OF ERRORS
- Movie in the Parks
- Much Ado About Nothing @ Home
- Merry Wives @ Home
- Hamlet @ Home
- Richard III @ Home
- Go Public!
- Clubbed Thumb's Grief Hotel
- 2024 Annual Gala - Hell's Kitchen
- SUFFS Celebrates Public Works
- Watch Me Work
- BIPOC Critics Lab Cohort
- On Broadway and Beyond
What's On
TODAY, 7:00 PM
LEARN MORE


